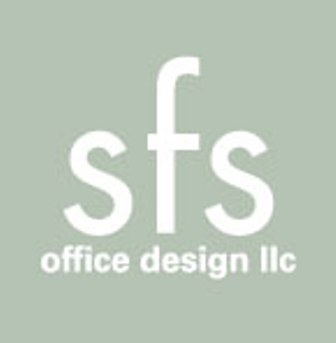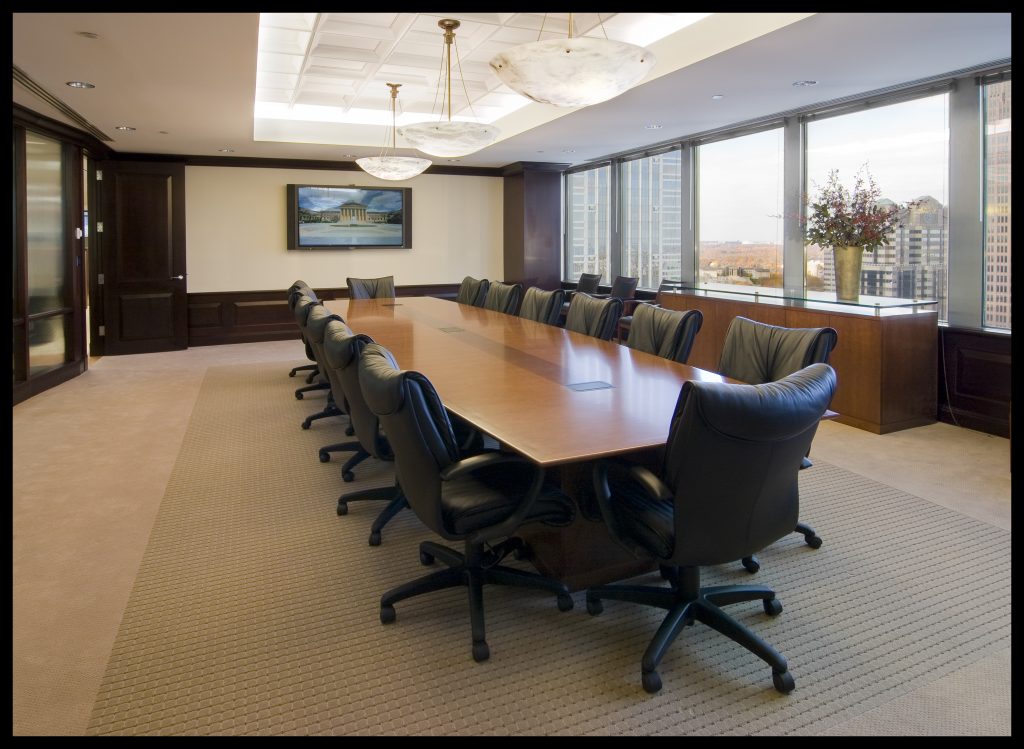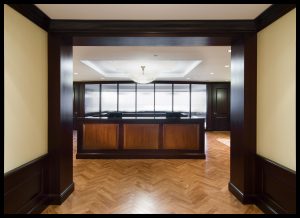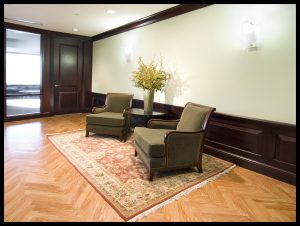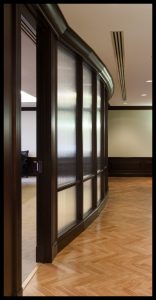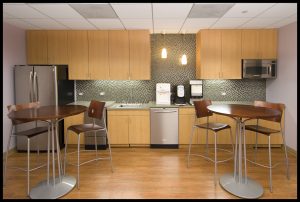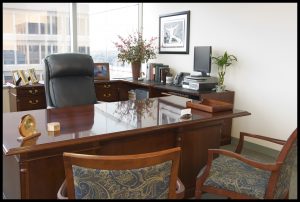The scope of this 16,000 SF project included space planning; construction documentation; administration and furniture selection. sfs office deisgn llc. custom designed the reception desk and conference room wall. The conference room wall is faceted to appear as a curve, with fluted glass and detailed molding which extends throughout the reception area.
Photography by Vince Feldman
