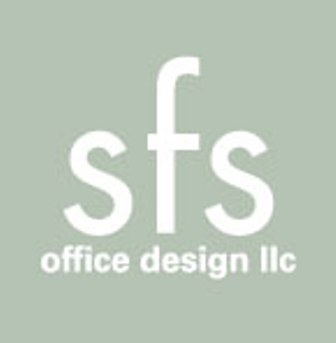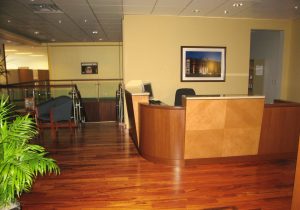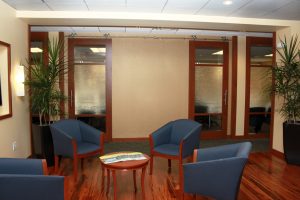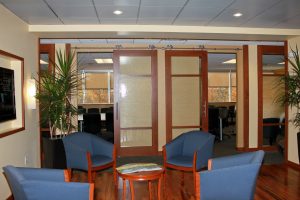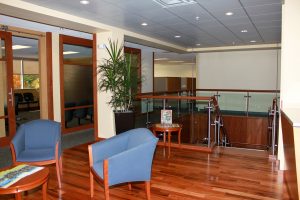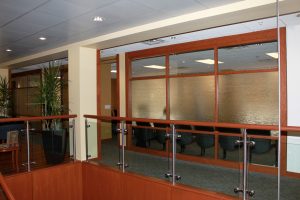This is the first McCormick Taylor office location which was developed and designed from the ground up. The year long process included space planning their 31,000 sq ft office into 3 floors. sfs office design custom designed their reception & conference area including a new reception desk; a suspended inter-connecting stair case with glass railings; conference room wood and glass barn doors and a custom designed glass and wood frame wall.
Photography by Vince Feldman
